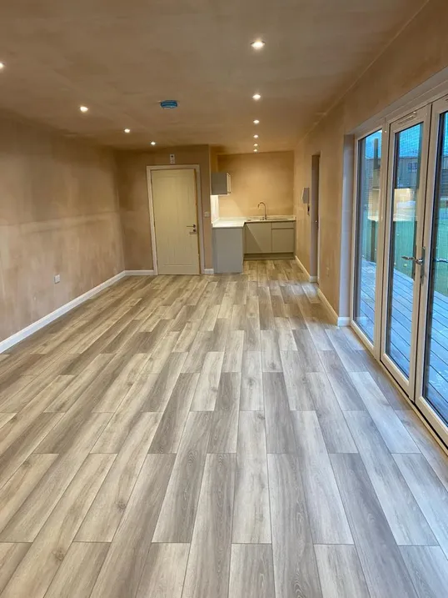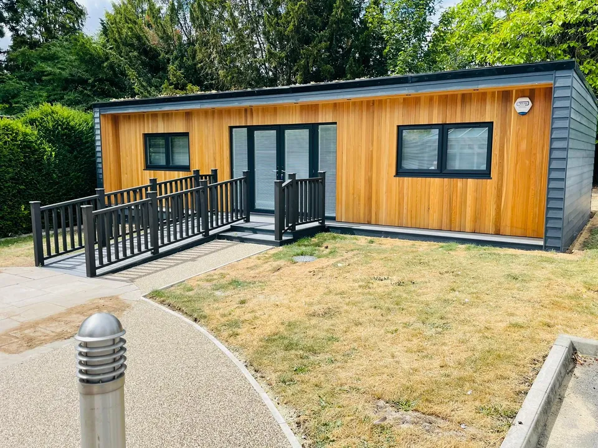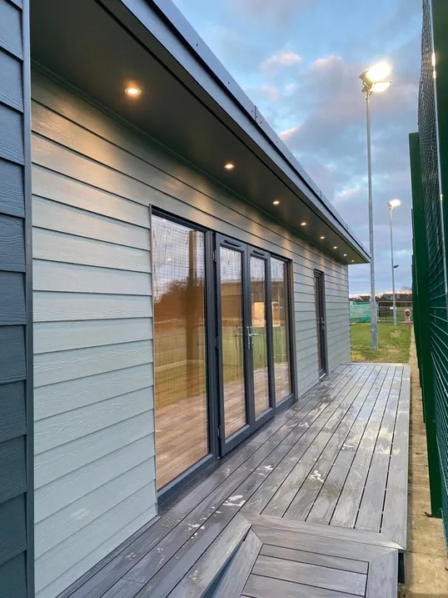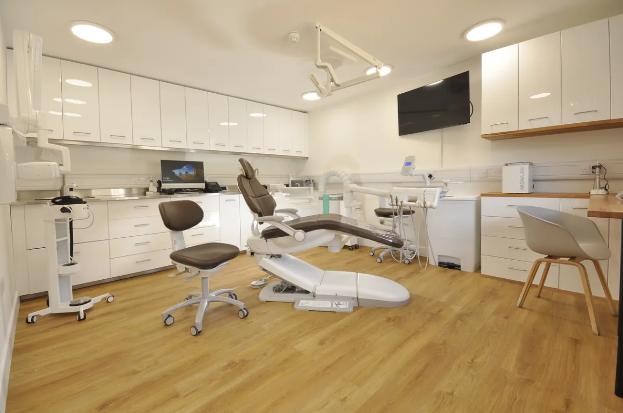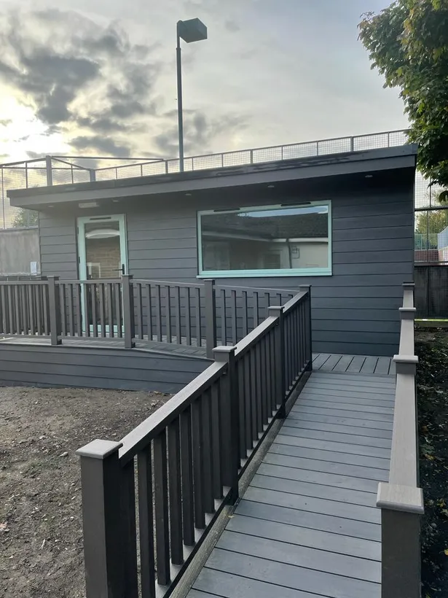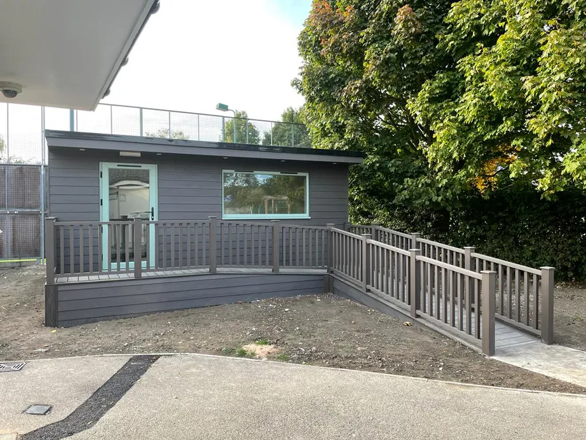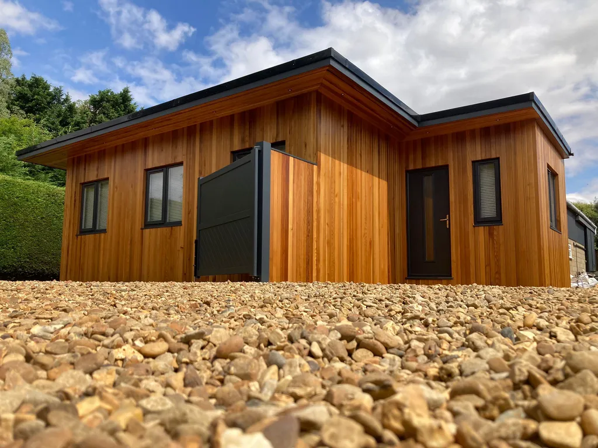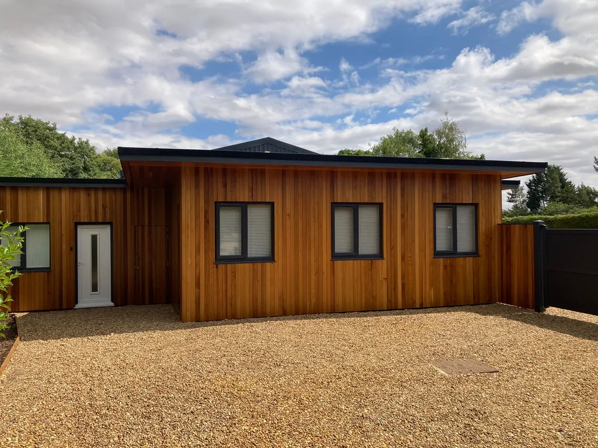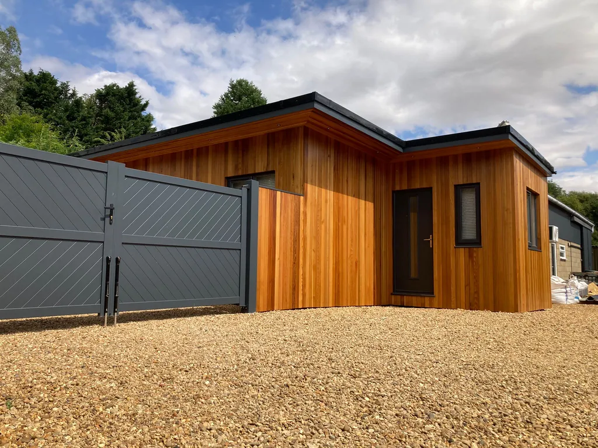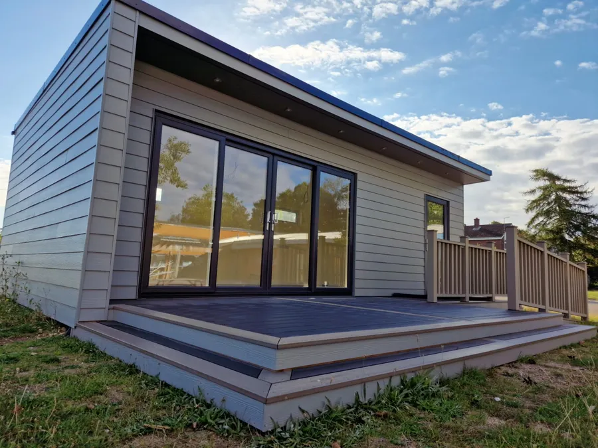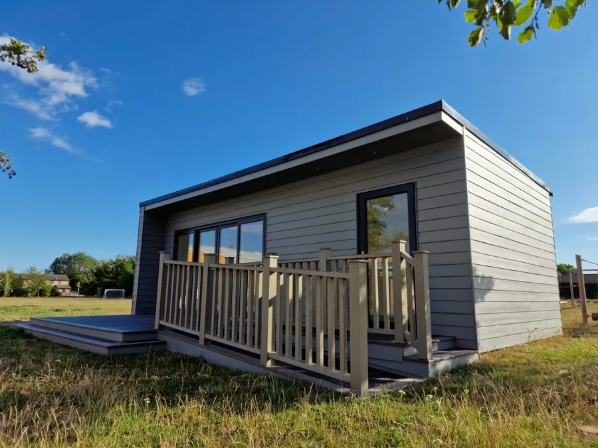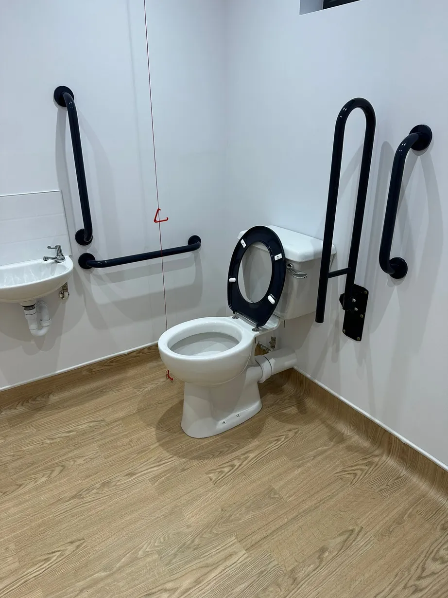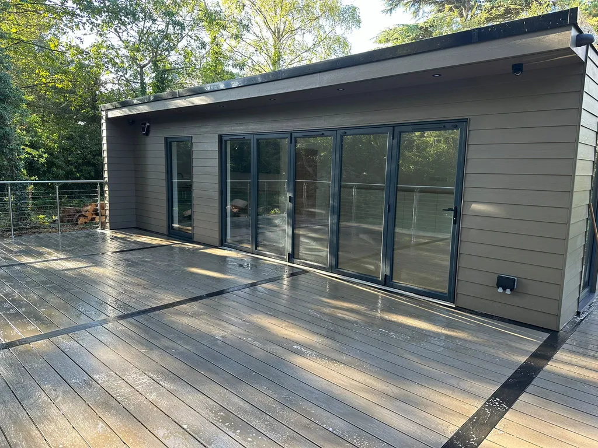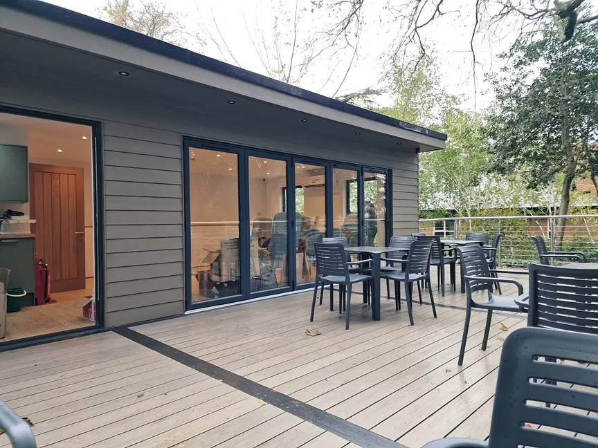

Commercial Garden rooms
Commercial Buildings For Schools, Dentists Sports Clubs And Businesses
Through our sister company we offer the full package for commercial garden rooms. Whether it extra space at at school, a pavilion for sports centre, extra space for dentist surgery's we have built them all.
The extra space with a garden room makes the whole process easy, far quicker and also cheaper than the standard ways of building.
With our knowledge of the latest regulations and our planning permission service, we have the capabilities to undertake small or large projects in the commercial sector all in house.
Recent Projects
We designed and built this large room in Cambourne, for the local tennis club to use as a meeting, function and social room. The design ensured that a large set of glazing looked out to the courts, to offer a warm and comfort viewing. The specification also includes a lot of non maintenance materials on the exterior, including hardiplank cladding, the perfect cladding material to leave untouched for decades. A small kitchenette and disabled bathroom were also installed into the building, with all the trench work, drainage and connection completed by us.
Designed and built in Cambridge, is this stunning dental surgery and waiting room, constructed for Devonshire House Dental surgery to act as an extension to the existing surgery rooms on the site. Modification to our standard wall build up to accommodate X ray equipment had to be undertaken, along with a specially designed roof to withstand the large weight of a sedums roof. The beautiful exterior consists of cedar cladding to the front and hardiplank to the other three elevations, with a stunning contrast of the rich cedar colour and anthracite grey.
Ridgefield Primary School in Cambridge contacted us to design and build a small one to one teaching room, in a small available area of the grounds. Due to the large gradient on the ground, a large composite decking ramp had to be installed to regulations standard for entry, complete with composite balustrades. Chartwell Green UPVC windows complement the “Rich Espresso” hardiplank cladding beautfully.
On a large agricultural premises in Northamptonshire, is this stunning cedar clad room, designed and built specifically for a clothing business, as act as storage and to house the manufacturing process. Included in this specification is a kitchenette for the staff, with a separate office room on the side. Beautiful cedar cladding and anthracite grey windows and doors finish the exterior, along with the supply and fitment of large aluminium entry gates, offering the premises the required security.
Bellbird Primary School in Sawston made contact with us with the requirement for an extra classroom but with the desire to be a more attractive, elegant and luxurious than a more temporary mobile building. We created a design that incorporated the requirement of a ramp, with a large composite decking area in front of a 4 pane sliding door. Once priced up, it was a pleasant surprise that this permanent, attractive outbuilding was the same cost of a traditional school mobile !
With a previously successful project completed at Arthur Rank Hospice in Cambridge back in 2016, it caught the eye of Cynthia Spencer Hospice, located in Northampton, and prompted them to make contact. The request was for a therapy room, complete with bathroom and kitchenette, with the location of the room to be within the dense vegetation and trees, for the patients to enjoy the local wildlife. A high specification was included on this project, such as aluminium bifolding doors, a large composite decking area with steel wire balustrade and an air con system.
How To Contact Us
Contact us today to discuss your requirements and arrange your free visit
Monday to Friday 8am to 5pm
Phone Line Hours
01223 607801


Get Social



Privacy
Copyright Cambridge Create And Renovate 2024
Terms And Conditions
