What Are Prefabricated Modular Construction and How Do They Work?
Prefabricated buildings are one of the most popular types of buildings. Prefabrication is a process where parts are made in a factory and then delivered to the construction site to be put together.
If you have researched steel buildings construction process, you may have heard the word "prefab buildings" This is an abbreviation for "prefabrication." When a steel building is designated "prefab buildings" it means that the structural components of the frame are pre-engineered, designed, cut, drilled & painted before they ship and deliver for
What Are Prefabricated Modular Construction and How Do They Work?
Prefabricated buildings are one of the most popular types of buildings. Prefabrication is a process where parts are made in a factory and then delivered to the construction site to be put together.
If you have researched steel buildings construction process, you may have heard the word "prefab buildings" This is an abbreviation for "prefabrication." When a steel building is designated "prefab buildings" it means that the structural components of the frame are pre-engineered, designed, cut, drilled & painted before they ship and deliver for
Build, it’s what we do.
E Edward construction company is a full-service design build construction company. Eric Thorngren is the president and owner of the company and has worked in the construction industry for over 35 years.
He has built everything from custom homes to large industrial manufacturing plants. His team consist of highly qualified Engineers, Carpenters, Project managers, Estimators, and is an authorized independent dealer for Chief buildings a manufacturer of pre-engineered metal buildings. we can help you design your facility that will give you the most cost effective and energy efficient building and do it in a timely manner that will keep your business growing.
E. Edward supports and encourages all efforts to reduce the environmental impact of our projects. Send us an email or give us a call and we can schedule a time to meet to discuss your project. We will provide you with preliminary drawings and a cost estimate at no charge. We look forward to hearing from you.
Build, it’s what we do
E Edward construction company is a full-service design build construction company. Eric Thorngren is the president and owner of the company and has worked in the construction industry for over 35 years. He has built everything from custom homes to large industrial manufacturing plants. His team consist of highly qualified Engineers, Carpenters, Project managers, Estimators, and is an authorized independent dealer for Chief buildings a manufacturer of pre-engineered metal buildings. we can help you design your facility that will give you the most cost effective and energy efficient building and do it in a timely manner that will keep your business growing. E. Edward supports and encourages all efforts to reduce the environmental impact of our projects. Send us an email or give us a call and we can schedule a time to meet to discuss your project. We will provide you with preliminary drawings and a cost estimate at no charge. We look forward to hearing from you.
Steel Construction of
Commercial Buildings Applications
The following are examples of
Modular Construction commercial
building applications:
Commercial
Buildings
Administrative
Offices
Hospitals
Department Stores and
Big-box Retail Stores
Storage
Facilities
Steel Construction of
Commercial Buildings Applications
The following are examples of Modular Construction commercial building applications:
Commercial
Buildings
Administrative
Offices
Hospitals
--
Department Stores and Big-box Retail Stores
Storage
Facilities
Time And Cost-Effective Methods
Prefabricated commercial buildings structures are made before they are put together. They are made for easy assembly. That means less material is wasted. You can work on the ground for the foundation and site work while you wait for it to be built. Once the structure is made in a factory, it will be sent to your job site. It will come with all the pieces required for installation. The time to finish building this kind of house is quicker than if they did it at the field because they only have to install it and not make it too. So that means lower costs and faster
Expertise
Services we provide:
Conceptual drawings
Project duration projections
Coordination of final design engineering and cost of construction
Determine planning and building requirements of associated agencies
Management of construction project
Negotiations with subcontractors and material suppliers
Manage the self-performed work such as excavation, foundation, carpentry, and finishes
Time And Cost-Effective Methods
Prefabricated commercial buildings structures are made before they are put together. They are made for easy assembly. That means less material is wasted. You can work on the ground for the foundation and site work while you wait for it to be built. Once the structure is made in a factory, it will be sent to your job site. It will come with all the pieces required for installation. The time to finish building this kind of house is quicker than if they did it at the field because they only have to install it and not make it too. So that means lower costs and faster
Expertise
Services we provide:
Conceptual drawings
Project duration projections
Coordination of final design engineering and cost of construction
Determine planning and building requirements of associated agencies
Management of construction project
Negotiations with subcontractors and material suppliers
Manage the self-performed work such as excavation, foundation, carpentry, and finishes
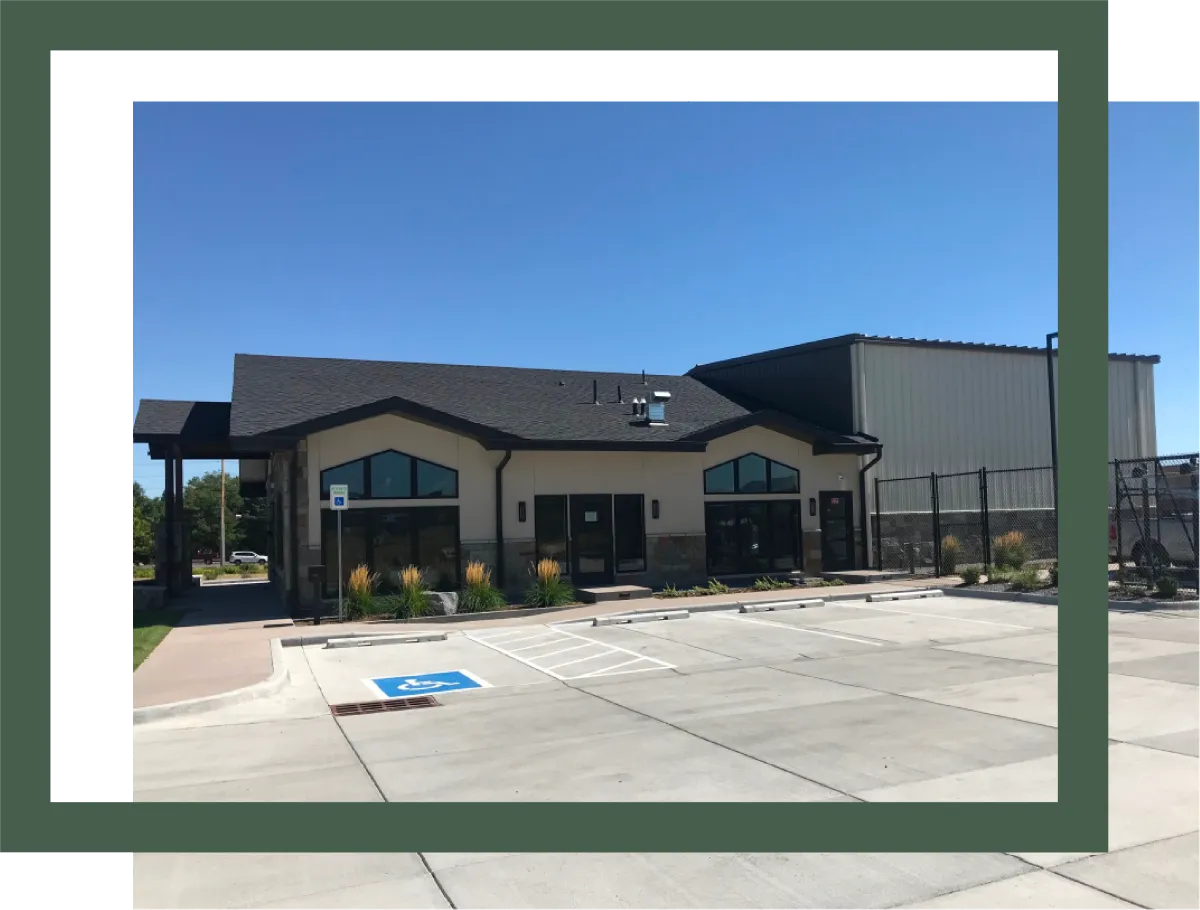
Reliability and durability are important qualities in Commercial Building
Steel modular building for garages and barns are designed at the manufacturers with the help of machines. This makes them have a higher strength-to-weight ratio, be up to building codes, and meet all of your requirements. The process is a lot more uniform than it would be on a site-to-site basis.

Reliability and durability
are important qualities in Commercial Building
Steel modular building for garages and barns are designed at the manufacturers with the help of machines. This makes them have a higher strength-to-weight ratio, be up to building codes, and meet all of your requirements. The process is a lot more uniform than it would be on a site-to-site basis.
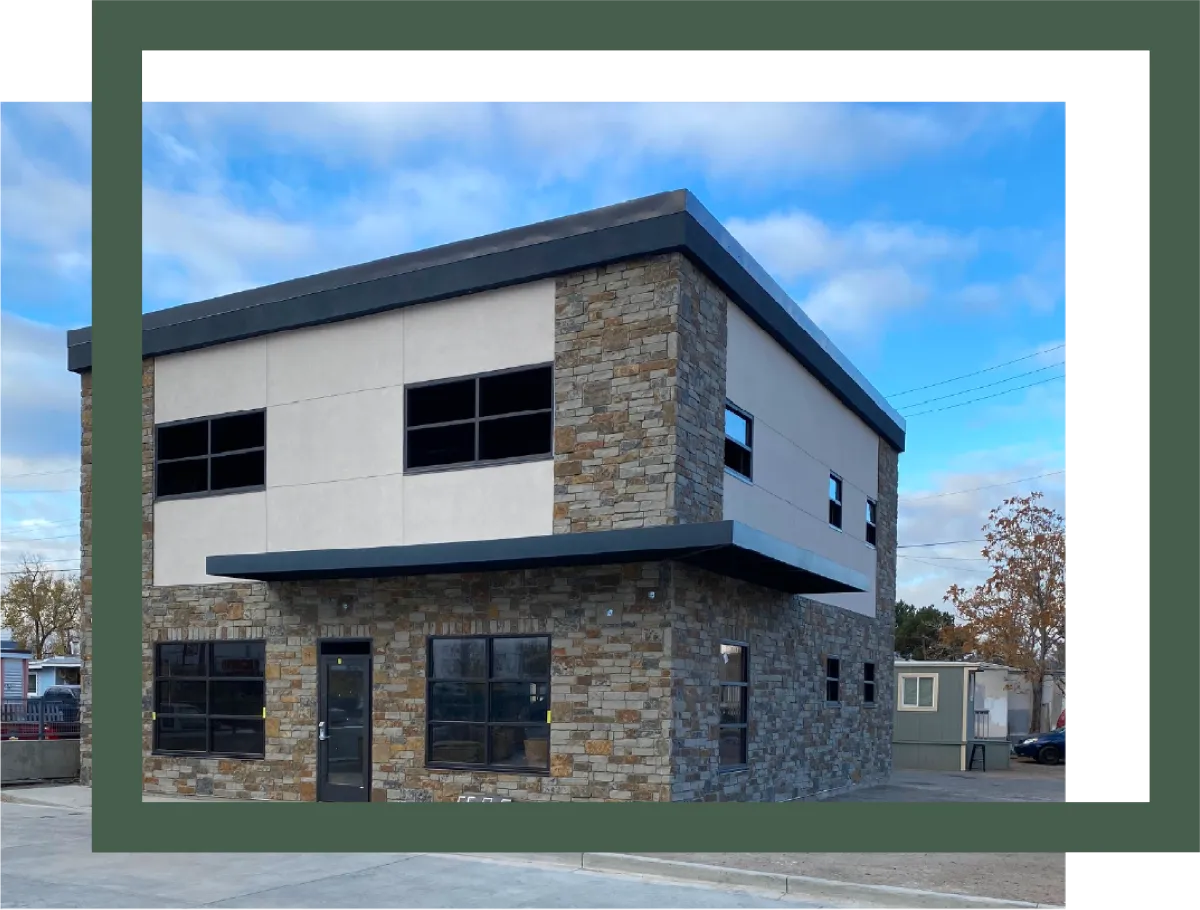
Customizability
means that you can change things.
Steel is a material that can be used to make anything. It can be used to make warehouses, retail spaces, storage units and even homes. Steel is great because it looks good and matches the environment around it or stands out as a wonder of architecture. Today, steel modular building manufacturers can make panels that look like other materials. If you need more room in your house, you can add to it by adding walls and creating new window openings.
Customizability means
that you can change things.
Steel is a material that can be used to make anything. It can be used to make warehouses, retail spaces, storage units and even homes. Steel is great because it looks good and matches the environment around it or stands out as a wonder of architecture. Today, steel modular building manufacturers can make panels that look like other materials. If you need more room in your house, you can add to it by adding walls and creating new window openings.

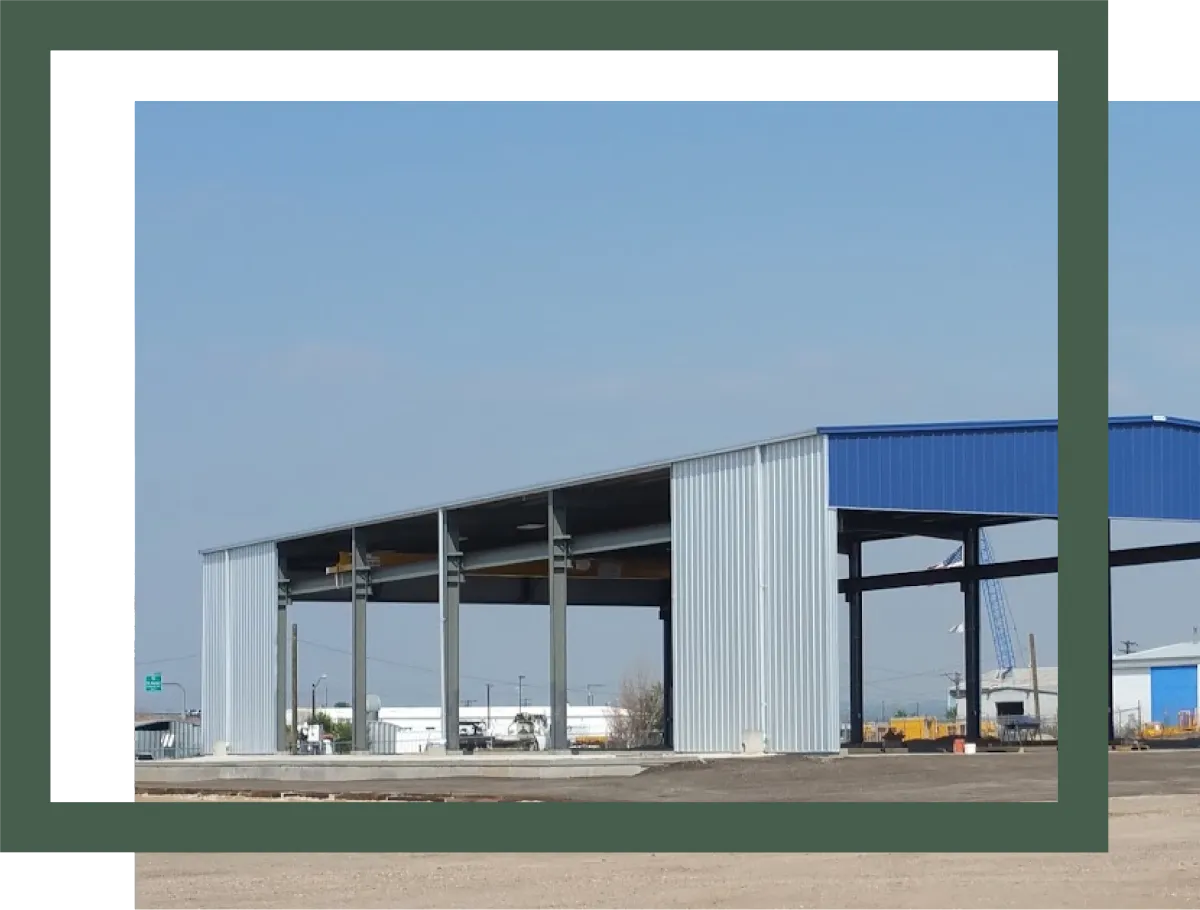
Sustainability is the act of living in a way that does not harm or pollute the environment.
Steel is a green building material. Steel can be recycled and is not harmful in a fire. It is easy to insulate and also has eco-friendly windows and doors.

Sustainability is the act of living in a way that does not harm or pollute the environment.
Steel is a green building material. Steel can be recycled and is not harmful in a fire. It is easy to insulate and also has eco-friendly windows and doors.
Benefits of Modular Commercial Buildings
include:
● Pre-engineered and pre-fabricated materials will save you time and mistakes on the job.
Benefits of Modular Commercial Buildings
include:
● Pre-engineered and pre-fabricated materials will save you time and mistakes on the job.
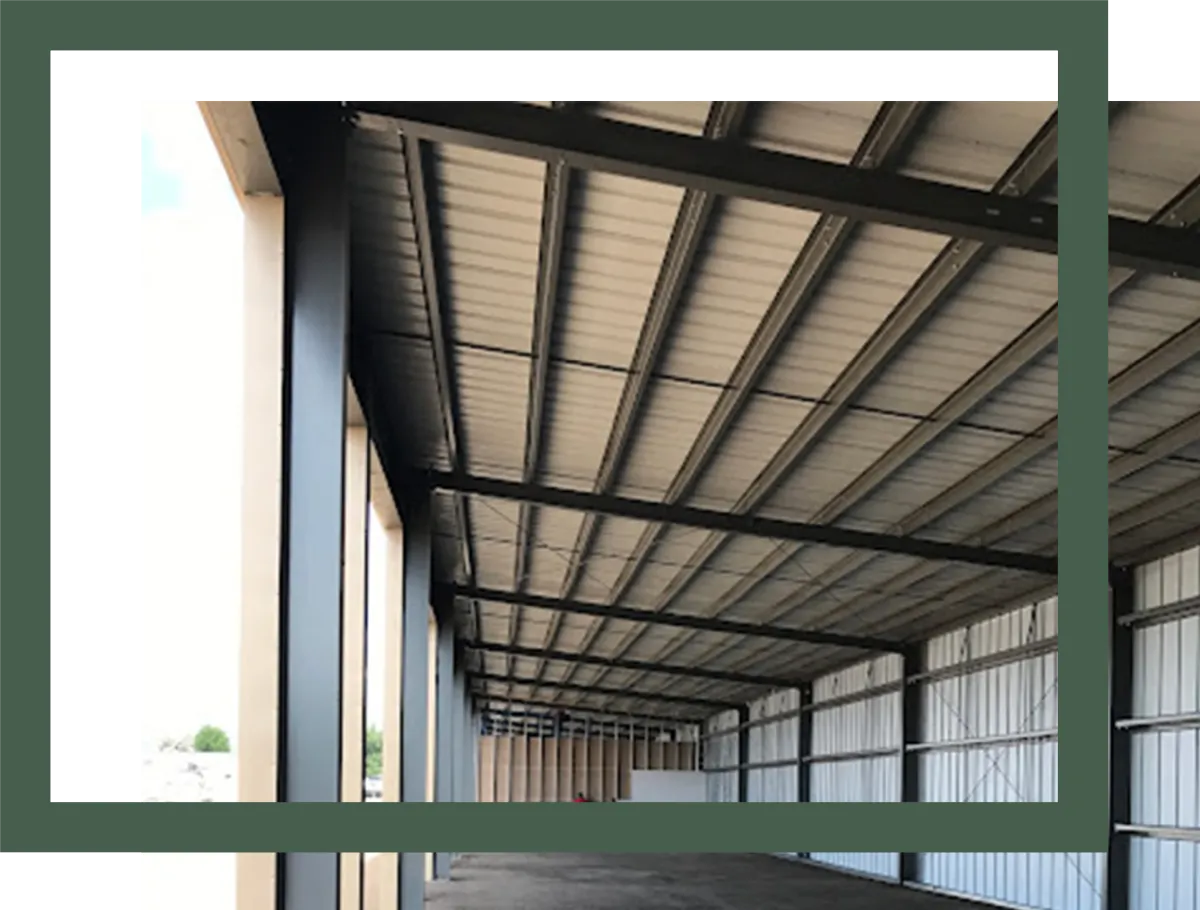
Bolted connections for Modular Building
● Modular building take less time and can be assembled on the job site.
● steel modular building is lighter than wood buildings. And tilt-up buildings are lighter than concrete. This is good because it means fewer foundations are needed.
● Fact: Prefabricated steel structure are 30-50% faster to construct than concrete buildings.
● Steel modular building can be recycled. That is a good thing because steel is a green material.
● Prefabricated steel modular building can save you money on foundation work and labor.

Bolted connections for Modular Building
● Modular building take less time and can be assembled on the job site.
● steel modular building is lighter than wood buildings. And tilt-up buildings are lighter than concrete. This is good because it means fewer foundations are needed.
● Fact: Prefabricated steel structure are 30-50% faster to construct than concrete buildings.
● Steel modular building can be recycled. That is a good thing because steel is a green material.
● Prefabricated steel modular building can save you money on foundation work and labor.
"How Much Do Prefabricated Buildings Cost?"
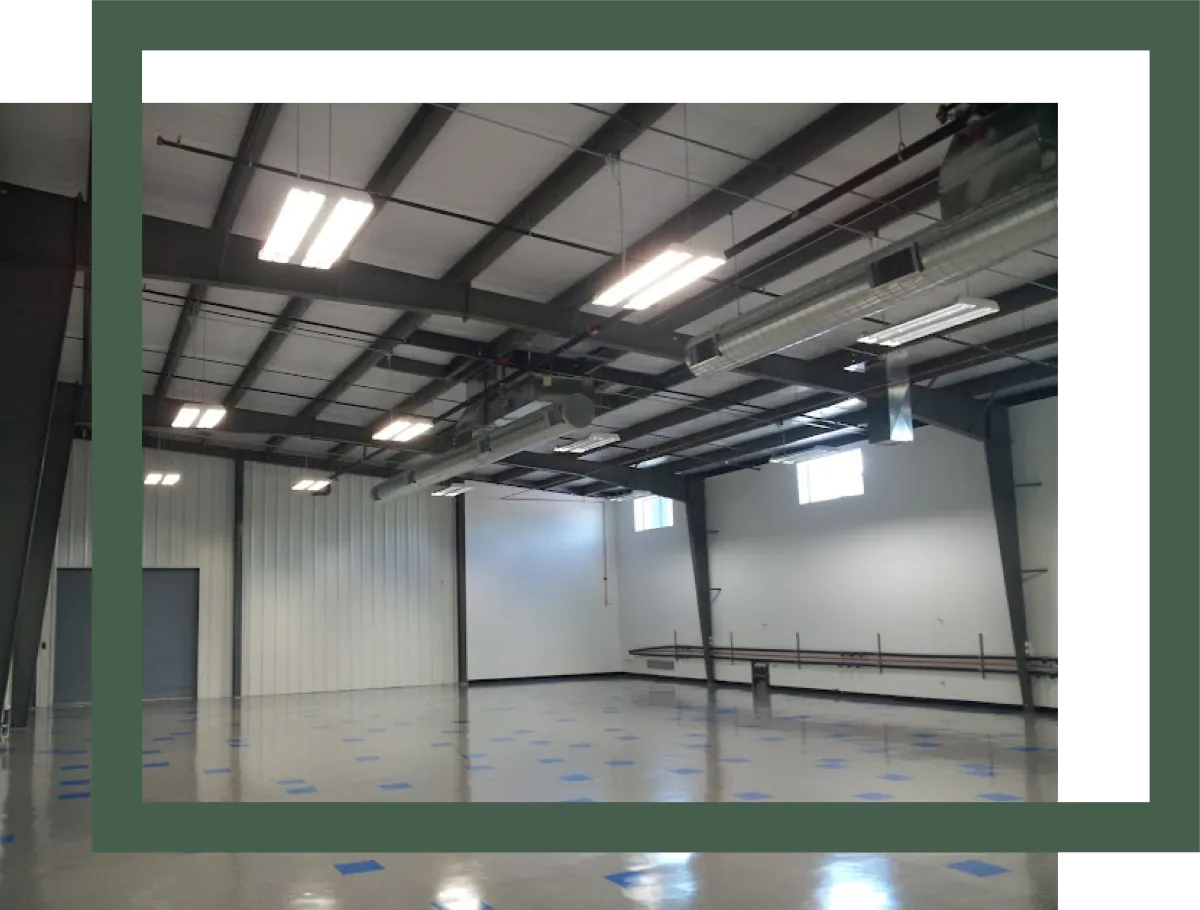
— Design —
First, we need to define what we mean by "design." The initial design of any structure is the blueprints and plan set prepared by a licensed architect or structural engineer. With most steel modular building, you can choose from among a variety of standard designs and sizes (see our gallery). However, if you want something with custom dimensions or features, you must have a full set of architectural drawings created. This requires the services of an architect or engineer. If you are hiring one to design your structure, factor in their professional fees.
— Design —
First, we need to define what we mean by "design." The initial design of any structure is the blueprints and plan set prepared by a licensed architect or structural engineer. With most steel modular building, you can choose from among a variety of standard designs and sizes (see our gallery). However, if you want something with custom dimensions or features, you must have a full set of architectural drawings created. This requires the services of an architect or engineer. If you are hiring one to design your structure, factor in their professional fees.

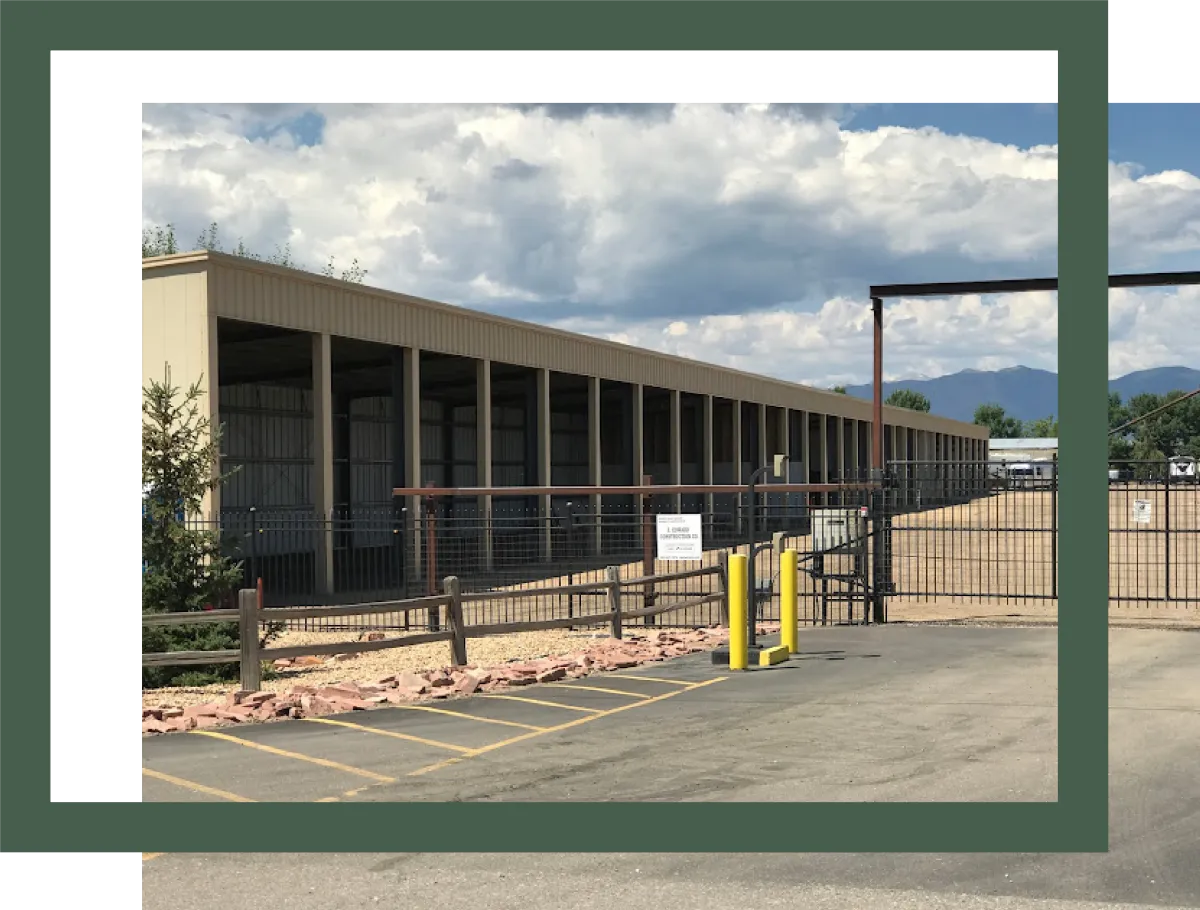
— The Price Of Steel —
The price of steel used in your structure is a very important factor in your overall cost savings. On average, it accounts for about 30% of the total price of an average sized building package. The reason it’s so influential is that steel is not only used in the main structure of your building, but also in its doors, windows, shelving systems, partition walls and exterior siding. Because of the extensive range of materials used to create these components, they can be made from different grades of stainless steel and can vary greatly in price. Also, the availability and prices of these components fluctuate with the steel market (which is influenced by global demand, emerging technologies and government policies).

— The Price Of Steel —
The price of steel used in your structure is a very important factor in your overall cost savings. On average, it accounts for about 30% of the total price of an average sized building package. The reason it’s so influential is that steel is not only used in the main structure of your building, but also in its doors, windows, shelving systems, partition walls and exterior siding. Because of the extensive range of materials used to create these components, they can be made from different grades of stainless steel and can vary greatly in price. Also, the availability and prices of these components fluctuate with the steel market (which is influenced by global demand, emerging technologies and government policies).
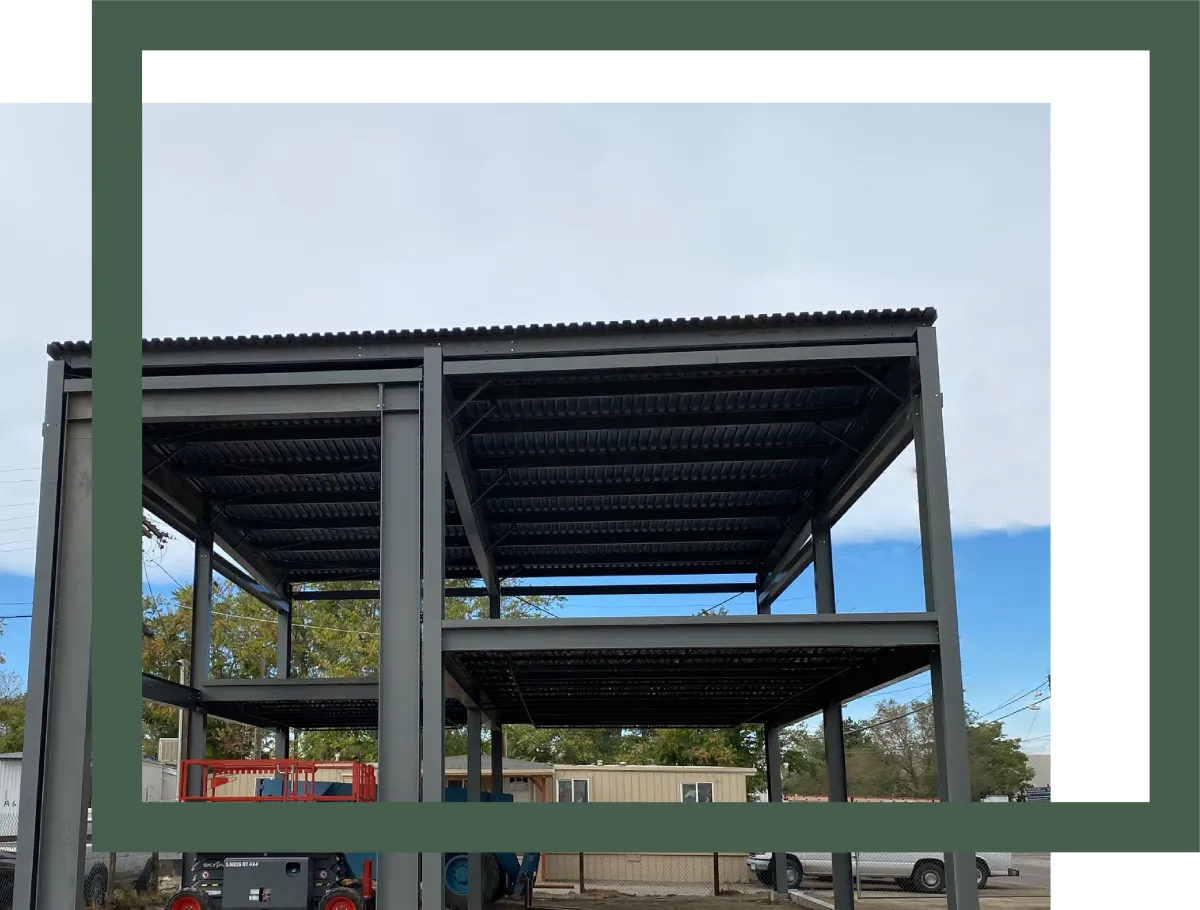
— Fuel Costs —
We have all heard about the fluctuating prices of oil and natural gas, which affect many different aspects of our lives. Steel buildings manufacturers also need to factor in these changes when pricing their products. This is because most steel buildings are moved to their site by trucks (which burn fuel) and most manufacturers use electric arc furnaces (which require large amounts of natural gas).
This is what we're talking about when we say "fuel costs." Fuel prices change which changes steel building cost.
— Fuel Costs —
We have all heard about the fluctuating prices of oil and natural gas, which affect many different aspects of our lives. Steel buildings manufacturers also need to factor in these changes when pricing their products. This is because most steel buildings are moved to their site by trucks (which burn fuel) and most manufacturers use electric arc furnaces (which require large amounts of natural gas).
This is what we're talking about when we say "fuel costs." Fuel prices change which changes steel building cost.

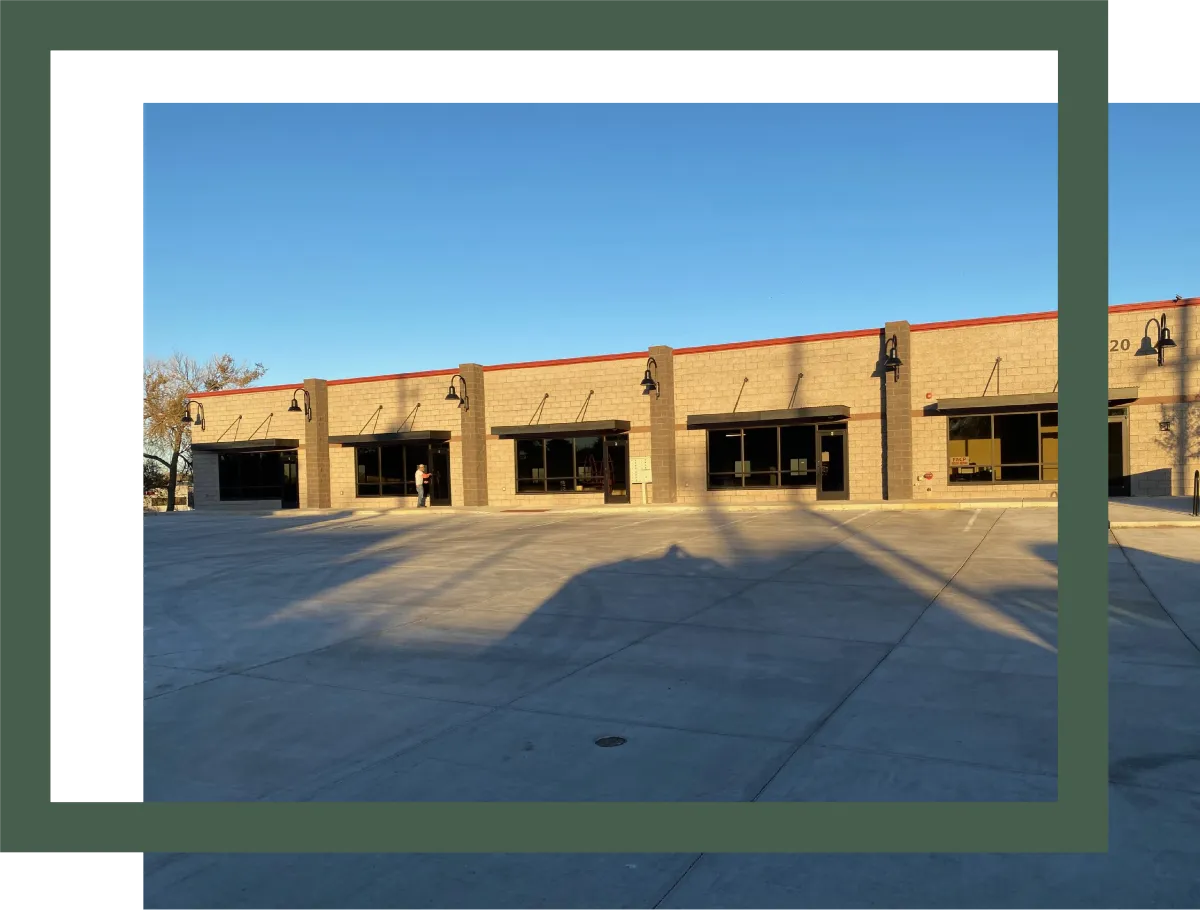
— Buying Power —
When you manufacture something, you want to make the most profit possible. This is why many big-name steel modular building manufacturers can afford to sell their product for such a low price. They have huge markets and the buying power of thousands of customers. This allows them to purchase materials in bulk, negotiate with vendors and get better rates on equipment and trucks.

— Buying Power —
When you manufacture something, you want to make the most profit possible. This is why many big-name steel modular building manufacturers can afford to sell their product for such a low price. They have huge markets and the buying power of thousands of customers. This allows them to purchase materials in bulk, negotiate with vendors and get better rates on equipment and trucks.
— In-House Vs. Outsourced Work —
A manufacturer is a company that hires people to do the work that they need to complete their product. Some companies choose to hire most of these people in-house, which means they employ architects, engineers, welders and other skilled craftsmen directly on staff. Other companies choose to outsource their work. Here are some benefits of outsource work:
● They eliminate the need to pay for expensive in-house resources
● They can offer specialized resources that an in-house scientist or engineer might not have
● They can swiftly and easily find the best resources by putting out a request for work
● Outsourcing companies can provide a lot of general services that other industries might not be able to provide
● The outsourced company can create a great relationship with their client that will lead to referrals
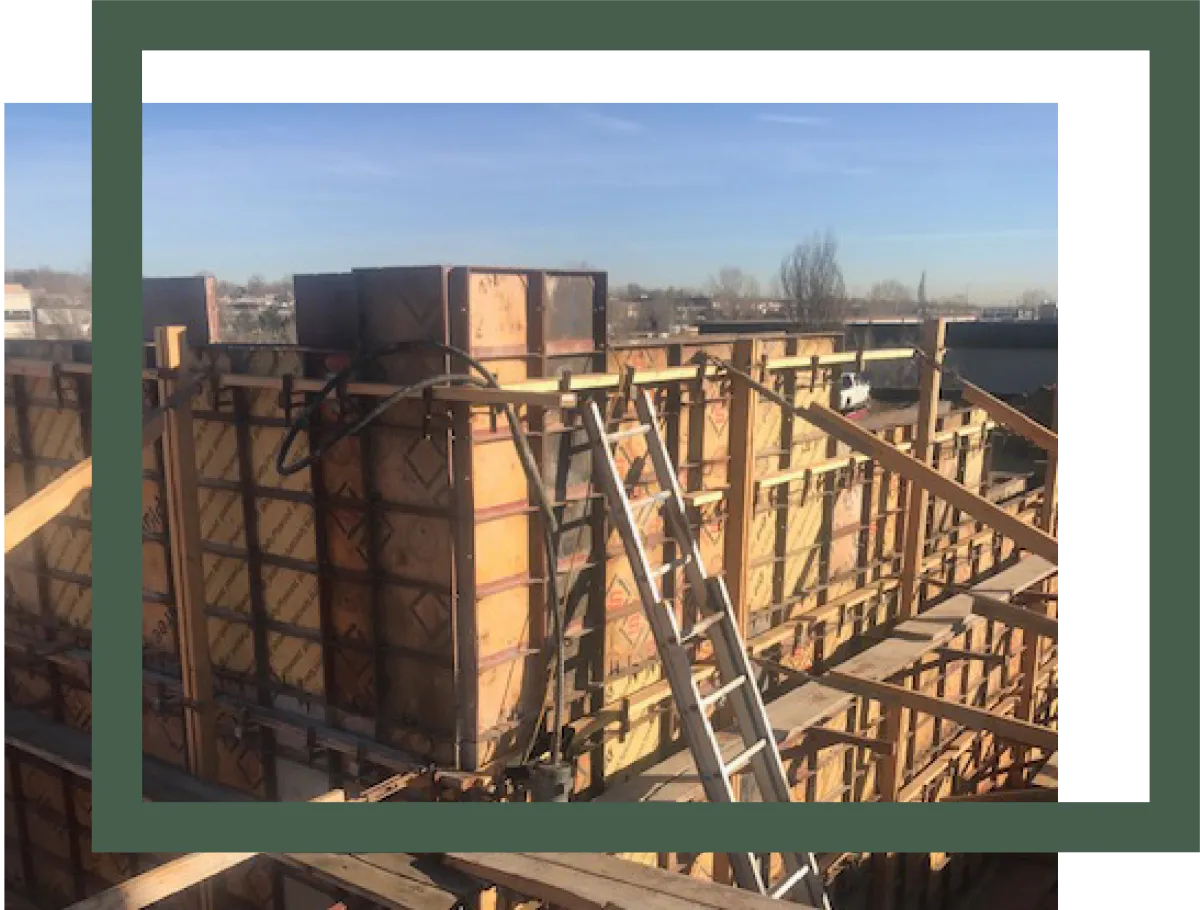
— In-House Vs. Outsourced Work —
A manufacturer is a company that hires people to do the work that they need to complete their product. Some companies choose to hire most of these people in-house, which means they employ architects, engineers, welders and other skilled craftsmen directly on staff. Other companies choose to outsource their work. Here are some benefits of outsource work:
● They eliminate the need to pay for expensive in-house resources
● They can offer specialized resources that an in-house scientist or engineer might not have
● They can swiftly and easily find the best resources by putting out a request for work
● Outsourcing companies can provide a lot of general services that other industries might not be able to provide
● The outsourced company can create a great relationship with their client that will lead to referrals

Commercial Modular Building Base Conditions
The base condition of your building forms a direct connection between the foundations and its wall panels.
What Causes Problems:
Water, insects or pests can get into your house’s foundation if you don't take care to protect it with an appropriate type of Base Condition.
Base Conditions examples include:
Base Angle, Base Channel, and Girt are the three terms used to describe a foundation.
Foundation Venting
Foundation venting is added to your commercial foundation as a way of allowing water and other substances that might be trapped in the lower levels of your building to escape.
What Causes Problem
A lack of foundation venting can cause water, insects or pests to get trapped inside a building’s foundation. In turn, this will introduce moisture issues that might affect the integrity of your wall panels.
Incorrect Foundation Venting examples include:
1. Not using foundation venting at all
2. Installing inadequate foundation venting or installing it improperly
3. Failing to maintain proper air flow by not cleaning your foundation vent regularly
4. Placing exterior openings too close to the ground, preventing air from escaping through these openings
5. Failing to install an adequate number of foundation vents
6. Failing to maintain adequate airflow through your building’s lower levels
7. Installing windows and doors that don’t allow air to pass through and out of your home’s foundation
8. Not installing roofing shingles over the outside openings of your foundation vent system
Commercial Modular Building Base Conditions
The base condition of your building forms a direct connection between the foundations and its wall panels.
What Causes Problems:
Water, insects or pests can get into your house’s foundation if you don't take care to protect it with an appropriate type of Base Condition.
Base Conditions examples include:
Base Angle, Base Channel, and Girt are the three terms used to describe a foundation.
Foundation Venting
Foundation venting is added to your commercial foundation as a way of allowing water and other substances that might be trapped in the lower levels of your building to escape.
What Causes Problem
A lack of foundation venting can cause water, insects or pests to get trapped inside a building’s foundation. In turn, this will introduce moisture issues that might affect the integrity of your wall panels.
Incorrect Foundation Venting examples include:
1. Not using foundation venting at all
2. Installing inadequate foundation venting or installing it improperly
3. Failing to maintain proper air flow by not cleaning your foundation vent regularly
4. Placing exterior openings too close to the ground, preventing air from escaping through these openings
5. Failing to install an adequate number of foundation vents
6. Failing to maintain adequate airflow through your building’s lower levels
7. Installing windows and doors that don’t allow air to pass through and out of your home’s foundation
8. Not installing roofing shingles over the outside openings of your foundation vent system
Modular Construction Steel Building Design Review
We understands how intensive each project can be on a business' time frame. With our wide range of designs encompassing everything from small-scale retail stores to large industrial facilities—and an extensive track record spanning all over the globe—you'll find it easy to choose Ace as your partner for any size project you have planned out now or down the road. When we design custom projects tailored specifically around client requirements, efficiency becomes key so there's never a need to worry about budget issues or timelines not being met. Our professionals will also help you navigate all the necessary steps of construction, making for a seamless project with an end result that'll leave you 100% satisfied.
Modular Construction Buildings
Ace Prefab Commercial Building is committed not only to providing top-quality metal buildings but creating personalized solutions for every facet of your specific requirements. Every stage of the process will be handled with the utmost care and professionalism, giving you a completely stress-free experience from start to finish. We're not just steel building suppliers – we're the perfect fit for every commercial project big or small.
Sustainability
Steel, unlike other construction materials, can be recycled over and over again?without ever losing quality. it?s called multi-cycling, and the result is that old steel can be reborn into new stru
Reliability and durability
are important qualities in Commercial Building
Steel buildings are designed at the manufacturers with the help of machines. This makes them have a higher strength-to-weight ratio, be up to building codes, and meet all of your requirements. "
Chief
We are an independent authorized dealer of Chief Metal Buildings. Chief Industries is a leading manufacturer of pre-engineered metal buildings.
Address:
2411 E 43rd Ave, Denver, CO 80216, United States
Hours:
Wednesday 7AM–5PM
Thursday 7AM–5PM
Friday 7AM–5PM
Saturday Closed
Sunday Closed
Monday 7AM–5PM
Tuesday 7AM–5PM
Phone:
+1 303-927-7876

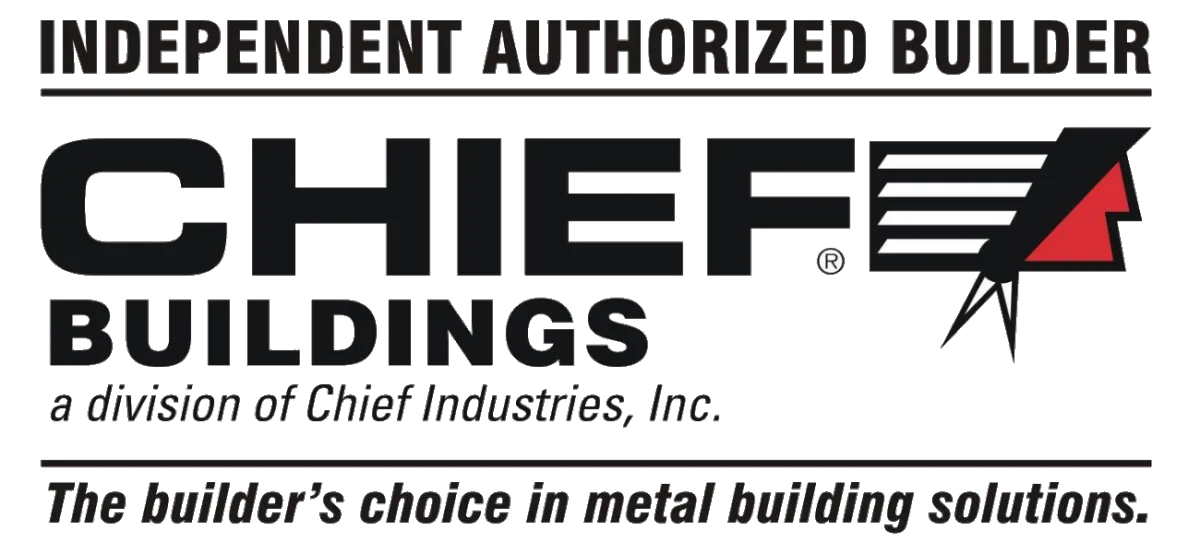
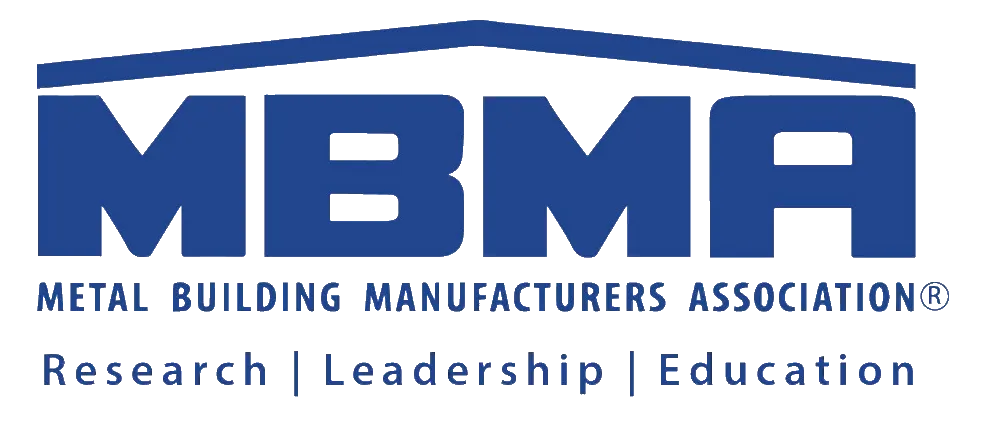

All Right Reserved
Sustainability
Steel, unlike other construction materials, can be recycled over and over again?without ever losing quality. it?s called multi-cycling, and the result is that old steel can be reborn into new stru
Reliability and durability
are important qualities in Commercial Building
Steel buildings are designed at the manufacturers with the help of machines. This makes them have a higher strength-to-weight ratio, be up to building codes, and meet all of your requirements. "
Chief
We are an independent authorized dealer of Chief Metal Buildings. Chief Industries is a leading manufacturer of pre-engineered metal buildings.
Address:
2411 E 43rd Ave, Denver, CO 80216, United States
Hours:
Wednesday 7AM–5PM
Thursday 7AM–5PM
Friday 7AM–5PM
Saturday Closed
Sunday Closed
Monday 7AM–5PM
Tuesday 7AM–5PM
Phone:
+1 303-927-7876



