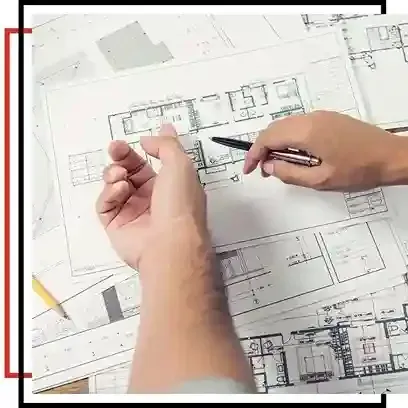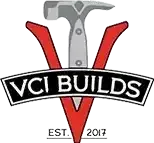ORANGE COUNTY ARCHITECTURAL SERVICES
Trust VCI Builds For Dependable Service
Anyone thinking about building a home should always consult with a professional first. There are so many aspects to consider ensuring the safety and comfort of your family and guests. Our experts at VCI Builds will walk through each step of the entire process. We can provide the support you need so every need and preference gets the attention it deserves. With our Orange County architectural services, homeowners can sit back and watch their dream come to life.
To get started with designing new plans, contact us online or call us at (949) 978-0010 for customized, detailed support.
services
COMMITED TO QUALITY


VETERAN OWNED & OPERATED
Our military background has helped us shape our business around the core values of integrity, honesty, and clear communication.


HANDS-ON PROJECT MANAGEMENT
Because we're a design-built contractor, each project is handled through a single point of contact.


10+ YEARS OF PROFESSIONAL EXPERIENCE
Having worked in general contracting, steel, and fabrication, we have the know-how to complete any job, regardless of size.


LICENSED, CERTIFIED, BONDED, & INSURED
Owning a home is a huge investment and we take that very seriously. We treat your home like our own.

THE BENEFITS OF PLANNING CONSTRUCTION
WITH AN ARCHITECT’S SUPPORT
One of the most difficult parts of building a home occurs before construction even begins. Whether residents are seeking to create their dream house or a small business, they must first make sure that the building process follows all the city’s mandates. This can be stressful to do independently, which is why so many people are turning to professional architectural services.
Specialists can help guide property owners through each step of the city planning and permit process, whether for renovations or new construction projects. With expert advice on design and zoning requirements, it is possible to draw up a detailed plan that meets local building codes. Clients do not need to handle the submission of plans to the appropriate city departments by themselves. Instead, professional architects can also represent clients in any necessary meetings with city officials, ensuring that everything runs smoothly through the entire process.
OUR REPUTATION SPEAKS FOR ITSELF
WHAT TO KNOW WHEN DRAWING UP ARCHITECTURAL STRUCTURES
After getting the permissions from the city necessary for a construction project, it is time to start drawing up the plans. This is a process that takes careful consideration since it determines the success of the project early on. Residents should always conduct a site analysis with their architect to understand the natural and man-made features of the area. It is important to take note of any unique topography and the climate, as well as available access to light, water, and utilities.
Clients should also have a clearly defined goal for the structure’s purpose and use, thinking about the number of occupants, storage requirements, and any specific functional needs.
Following this, homeowners can discuss some other key elements with a professional architect, including:
Desired aesthetics – Residents will be looking at their homes for a long time, so it is key to incorporate design elements that reflect their unique personal style and aesthetic preference.
Environment sustainability – It is a great idea to consider eco-friendly design strategies, such as using sustainable materials, reducing water waste, and incorporating renewable energy sources.
Safety and accessibility – For maximum comfort and ease, the structure plan needs to be designed in a way that all household members can use it, including those with disabilities.
Once these essential aspects have been determined, it is time to set a realistic budget for the project. Our team at VCI Builds can help make sure that your design is feasible within the budget constraints.

With the help of our comprehensive Orange County architectural services, planning a construction project does not have to be stressful, so just give us a call at (949) 978-0010.




